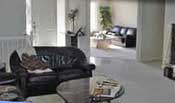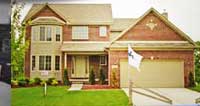For the Floors:
¾” Subfloors glued, nailed and screwed down
Prefinished oak hardwood flooring (2-1/4” plank) in Kitchen, Nook, Half Bath, Foyer, main floor Laundry and main floor hallway per plan
Name brand carpet and six pound padding installed—locations very per plan, one color selection throughout
On The Exterior:
Maintenance free vinyl siding on the 2nd floor
Maintenance free white Jeld Wen vinyl windows, screens, low E glass and front elevation grids
Premium Architectural shingles
Aluminum gutters and downspouts
Sectional garage doors
Two garage door opener preps (openers not included)
Six panel steel insulated entry doors with side windows per plan
7’10” Poured basement wall height with exterior waterproofing membrane and egress window
16’ Wide concrete driveway
Two exterior GFI electrical outlets
Two exterior hose bibs
Four exterior coach light preps
Decorative address stone installed
Inspected finished grading of the lot
Kitchen and Baths:
Custom Maple cabinets and vanities, several panels and color selections to choose from, one color selection throughout, standard wall cabinet height is 30 inches
Granite kitchen counter and vanity tops, one color selection throughout
Closet or cabinet pantry in every kitchen per plan
Under Mount double compartment stainless steel sink with waste disposal, white surface mount sinks in all baths
Gas prep for stove
Floor tile and coordinating wall tile installed in Master and Main baths, one color selection throughout with coordinating marble threshold at bathroom doors
Five foot soaking tub with tile deck and separate stall shower in Master Bath per plan
Full width vanity mirrors in all baths
White plumbing fixtures and chrome faucets
Exterior vented exhaust fans in all Baths and Kitchen
On the Interior:
2 Panel Masonite interior doors painted white
Painted interior woodwork, pure white throughout
Choice of interior flat paint color, walls & ceilings one color throughout
Colonial style handrails and spindles stained to match cabinets or hardwood floor
First floor laundry (or second floor per plan) with freestanding tub (or washer box per plan), dryer vent and gas prep for dryer
Prefab gas fireplace with custom wood mantle and ceramic tile face and flush hearth
Mechanicals:
90 Plus Energy efficient direct vent furnace with electronic ignition
Central air installed
40 Gallon power vent hot water tank
Sump pump system
150 Amp circuit breaker electrical service
All bedrooms prepped for overhead ceiling lights
Builder light fixture and ceiling fan package
Electronic battery back-up smoke detectors
Two phone and two cable jacks installed
Insulation per the 2015 Michigan Residential Code
Nelson Whole House Energy Seal Package (http://www.drnelson.com/)
All FEATURES PER BUILDERS STANDARD SELECTIONS
|






