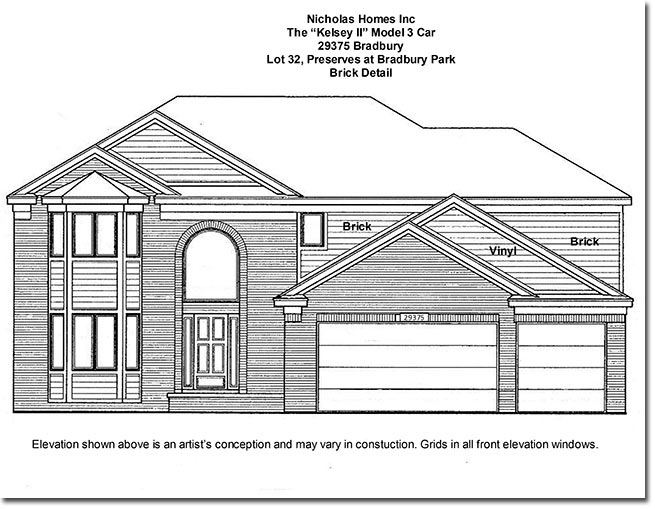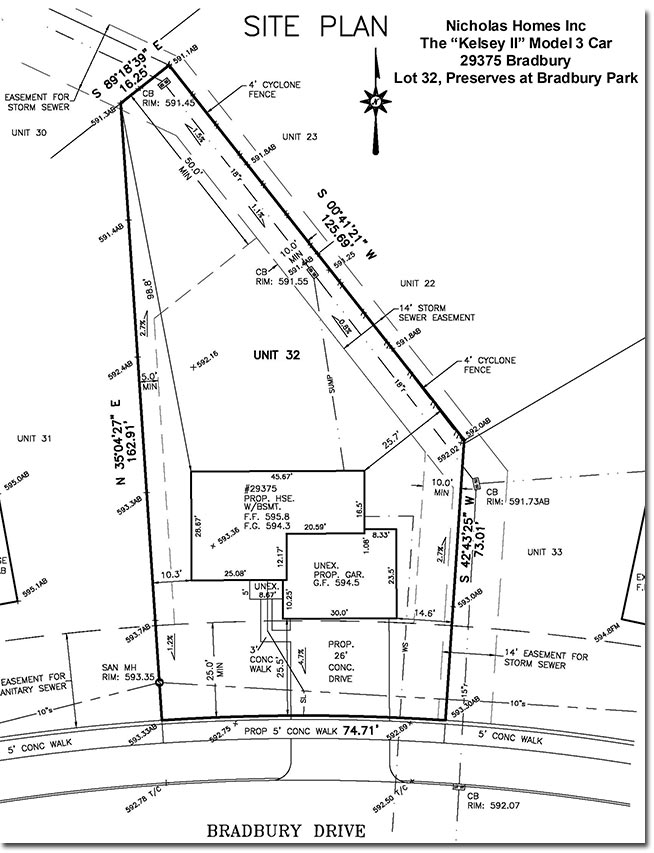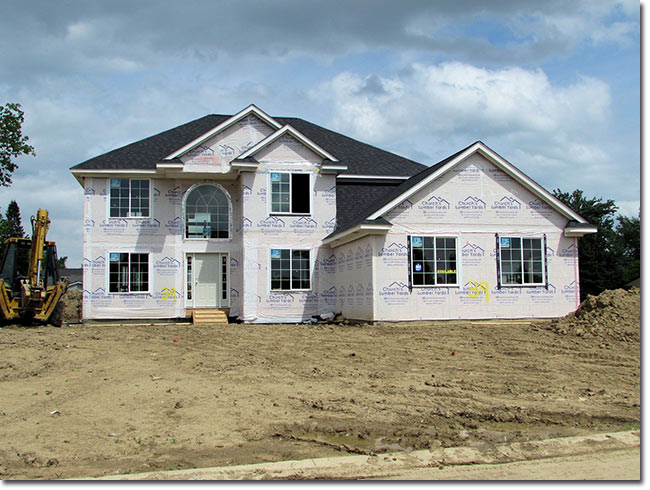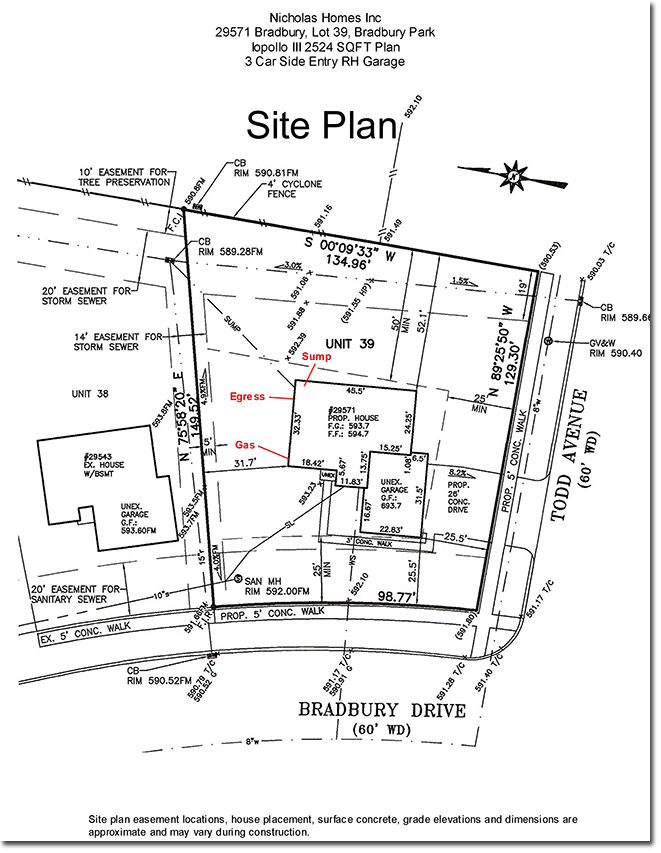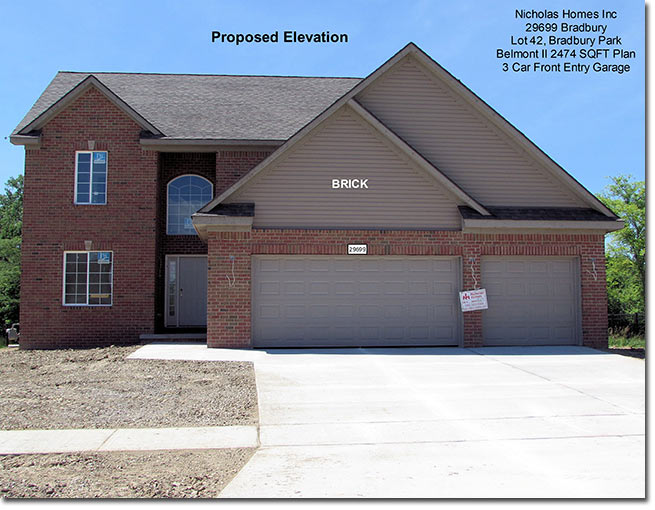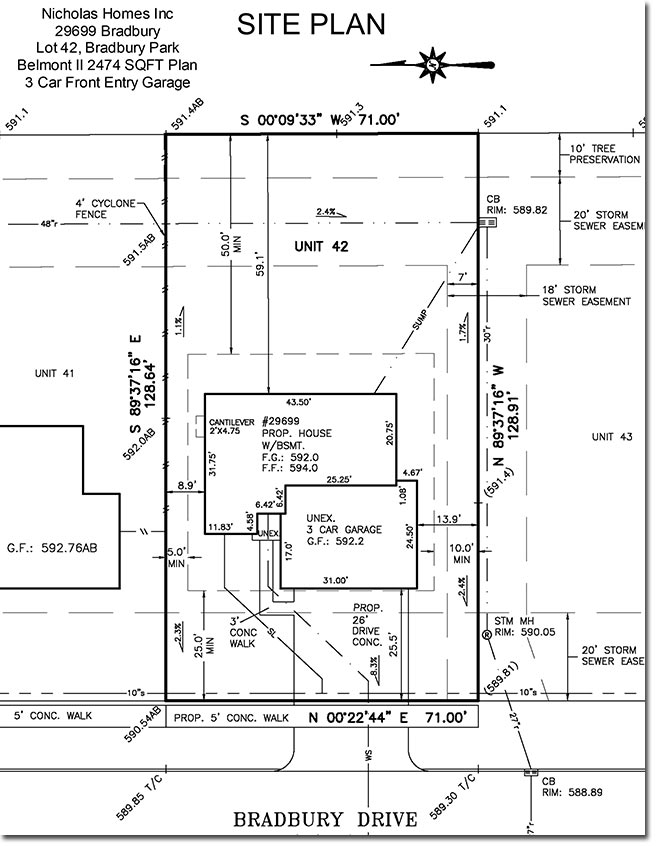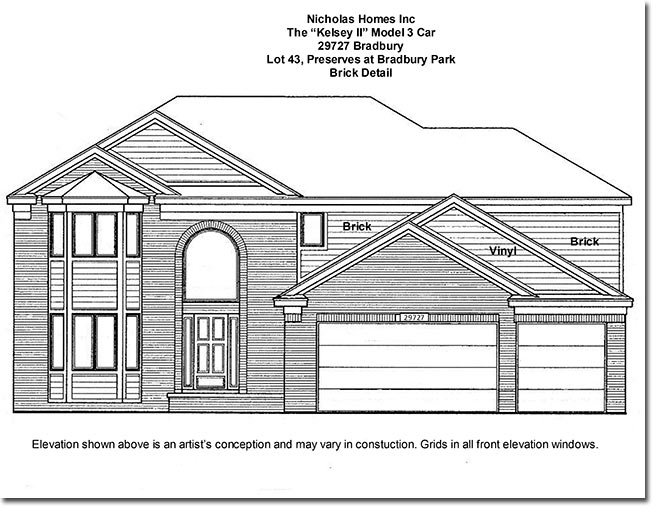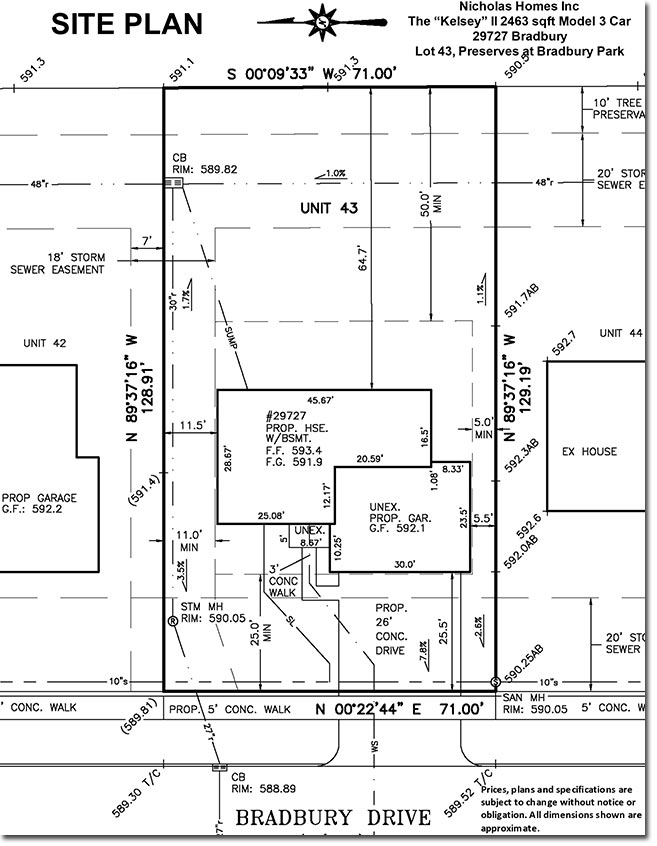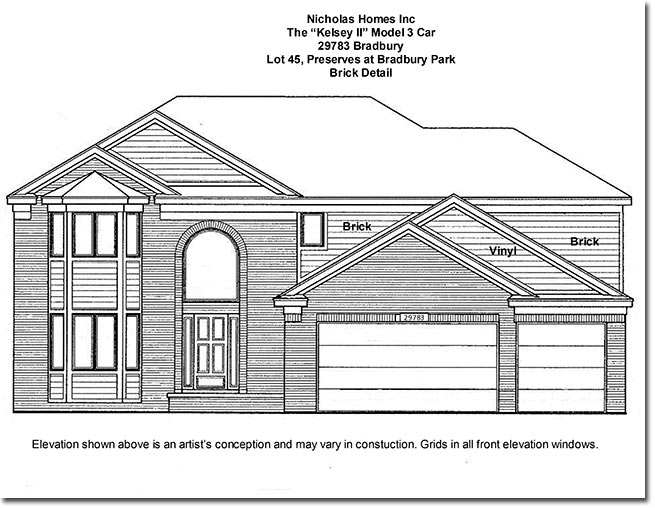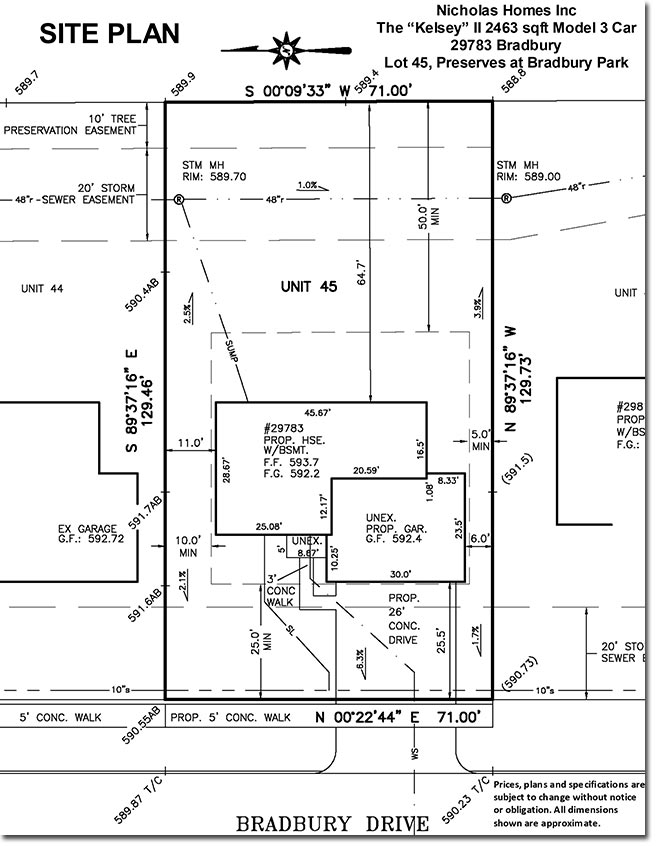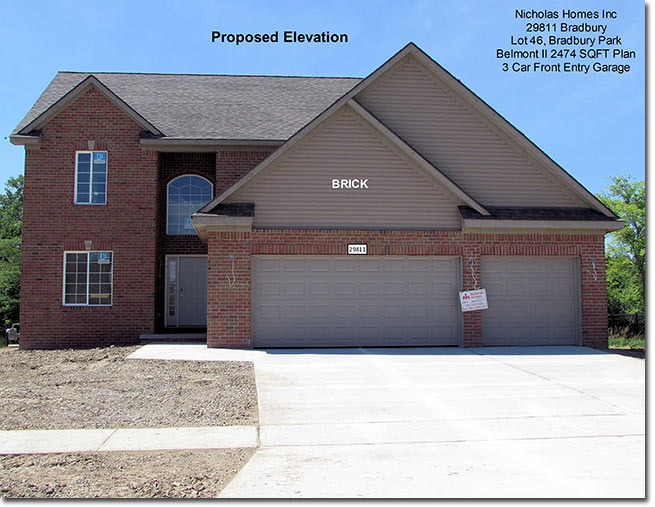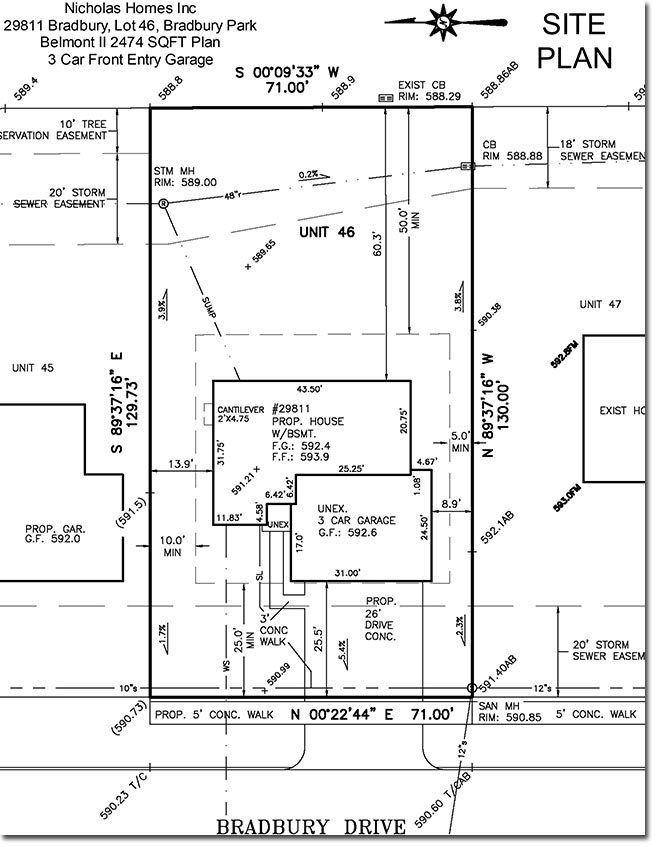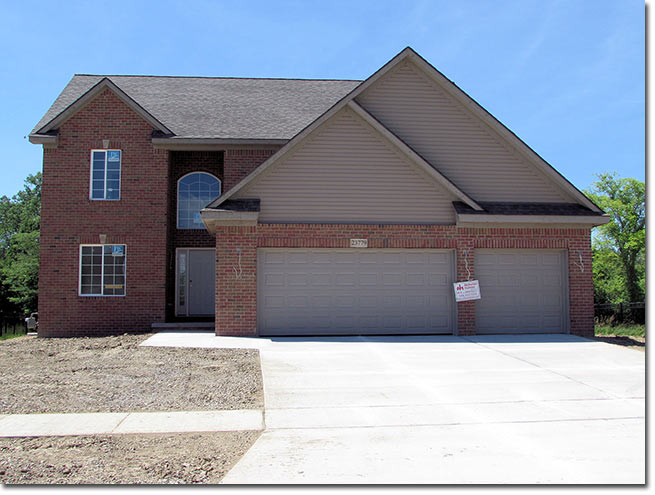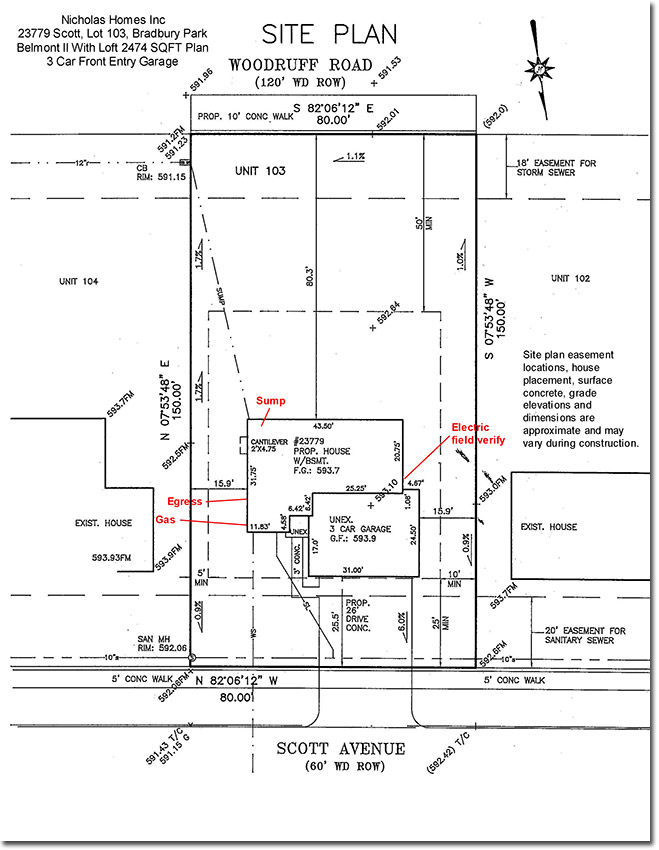 |
 |
||||||||||||||||
 |
 |
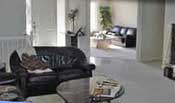 |
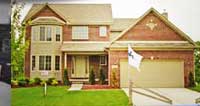 |
||||||||||||||
 |
||||||||||||||||
| Bradbury Park | ||||||||||||||||
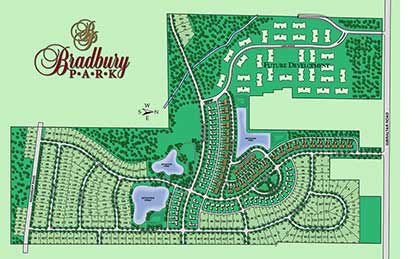 |
||||||||||||||||
| Standard Features | ||||||||||||||||
| Community Links | ||||||||||||||||
| Directions to this Location | ||||||||||||||||
| << choose a different community | ||||||||||||||||
|
download sitemap (942kb image)
for full view |
||||||||||||||||
|
Welcome to Bradbury Park located in Flat Rock, Michigan. The Preserves at Bradbury Park is an architecturally diverse site condominium community (view the bylaws) located in the heart of Flat Rock and will include 167 single family homes once completed. Residents have recreational access to multiple pond areas, parks and a sprawling 22 acre wooded preserve with walking paths. Nicholas Homes currently offers several 4 bedroom colonial floor plans with exciting elevations and floor plans ranging in size from 2,175 sqft to 2,500 sqft. The following homes are currently available unless otherwise indicated. Master Deed for Bradbury Park, Part 1 (7.8 mb pdf download) LOT 32, 29375 BRADBURY DR, Flat Rock 48134 KELSEY FLOOR PLAN: TO BE BUILT. 4BR, 2.5 bath, 2463 sqft colonial. Impressive 3 car elev, dbl bay windows, circle top window, large porch. Grand 2 story foyer, balcony and loft overlooking. Study with bay window, French drs. Culinary kitchen, maple cabinetry with crown moldings, soft close hinges, full extension drawers, lazy Susan, walk in pantry, granite counter tops. Micro, dishwasher preps. Huge nook area with bay window. Prefinished hardwood floors. Gas FP, full mantle in Family room. Maple vanity cabinets with granite tops. Master Suite has huge WIC, luxurious private bath, dbl sinks, soak tub, large sep shower with seat, recess lights. Main bath has dbl sinks and private bathing area. 2nd floor laundry. Plush carpet and 6lb pad. High eff furnace, power vent water heater. Central air. Humidifier. Nelson Energy Seal. Ext bsmt waterproofing. Egress window. Glass block windows. Jeld Wen vinyl windows, screens, low E glass.12 month Builders warranty.
LOT 39, 29571 BRADBURY DR, Flat Rock 48134 IOPOLLO III FLOOR PLAN: 4BR, 2.5 bath, 2524 sqft colonial. Awesome elevation and floor plan. Huge corner lot with 3 Car side entry garage. 2 Story foyer. Huge front Study. Formal Dining. Maple cabinets and vanities. Granite tops. Under mount sink in kitchen. Fantastic extra wide kitchen, cabinet pantry, corner wall cabinets, soft close doors, full extension drawers and island with snack bar. Prefinished hardwood floors. Bay in Nook. Gas FP, full mantle in 2 Story Great room. Main floor laundry. Master suite has pan ceiling, huge WIC, luxurious private bath, double sinks, private toilet room, soak tub and separate shower with seat. Large bedrooms. Plush carpet and pad. High efficiency furnace, power vent water heater. Central air. Humidifier. Nelson Energy Seal. Basement waterproofing. 3 Rough openings for future bath. Egress window. Glass block windows. Jeld Wen vinyl windows, screens and low E glass. Estate size lot. 12 Month Builders warranty. Extra deep basement.
LOT 42, 29699 BRADBURY DR, Flat Rock 48134 BELMONT II FLOOR PLAN: TO BE BUILT. 4BR, 2.5 bath, 2474 sqft colonial. Awesome elevation and floor plan. Extra deep and wide 3 Car garage. 2 Story foyer with loft overlooking. Huge main floor study, dbl glass French doors. Maple cabinets and vanities with full ext drawers and soft close doors. Pantry cabinet. Granite tops. Fantastic kitchen. Island. Second floor laundry. Hardwood floors. Bay in Nook. Gas FP with full mantle in family room. Master suite has pan ceiling, two WIC, luxury private bath, double sinks, large soak tub and separate shower with seat. Main bath has separate vanity and bathing areas. Plush carpet and 6lb pad. High efficiency furnace, power vent water heater. Central air. Humidifier. Nelson Energy Seal. Basement waterproofing. Egress window. Glass block windows. Jeld Wen vinyl windows, screens, low E glass. Estate size lot. 12 Month Builders warranty.
LOT 43, 29727 BRADBURY DR, Flat Rock 48134 KELSEY FLOOR PLAN: TO BE BUILT. 4BR, 2.5 bath, 2463 sqft colonial. Impressive 3 car elev, dbl bay windows, circle top window, large porch. Grand 2 story foyer, balcony and loft overlooking. Study with bay window, French drs. Culinary kitchen, maple cabinetry with crown moldings, soft close hinges, full extension drawers, lazy Susan, walk in pantry, granite counter tops. Micro, dishwasher preps. Huge nook area with bay window. Prefinished hardwood floors. Gas FP, full mantle in Family room. Maple vanity cabinets with granite tops. Master Suite has huge WIC, luxurious private bath, dbl sinks, soak tub, large sep shower with seat, recess lights. Main bath has dbl sinks and private bathing area. 2nd floor laundry. Plush carpet and 6lb pad. High eff furnace, power vent water heater. Central air. Humidifier. Nelson Energy Seal. Ext bsmt waterproofing. Egress window. Glass block windows. Jeld Wen vinyl windows, screens, low E glass.12 month Builders warranty.
LOT 45, 29783 BRADBURY DR, Flat Rock 48134 KELSEY FLOOR PLAN: 4BR, 2.5 bath, 2463 sqft colonial. Impressive 3 car elev, dbl bay windows, circle top window, large porch. Grand 2 story foyer, balcony and loft overlooking. Study with bay window, French drs. Culinary kitchen, maple cabinetry with crown moldings, soft close hinges, full extension drawers, lazy Susan, walk in pantry, granite counter tops. Micro, dishwasher preps. Huge nook area with bay window. Prefinished hardwood floors. Gas FP, full mantle in Family room. Maple vanity cabinets with granite tops. Master Suite has huge WIC, luxurious private bath, dbl sinks, soak tub, large sep shower with seat, recess lights. Main bath has dbl sinks and private bathing area. 2nd floor laundry. Plush carpet and 6lb pad. High eff furnace, power vent water heater. Central air. Humidifier. Nelson Energy Seal. Ext bsmt waterproofing. Egress window. Glass block windows. Jeld Wen vinyl windows, screens, low E glass.12 month Builders warranty.
LOT 46, 29811 BRADBURY DR, Flat Rock 48134 BELMONT II FLOOR PLAN: 4BR, 2.5 bath, 2474 sqft colonial. Awesome elevation and floor plan. Extra deep and wide 3 Car garage. 2 Story foyer with loft overlooking. Huge main floor study, dbl glass French doors. Maple cabinets and vanities with full ext drawers and soft close doors. Pantry cabinet. Granite tops. Fantastic kitchen. Island. Second floor laundry. Hardwood floors. Bay in Nook. Gas FP with full mantle in family room. Master suite has pan ceiling, two WIC, luxury private bath, double sinks, large soak tub and separate shower with seat. Main bath has separate vanity and bathing areas. Plush carpet and 6lb pad. High efficiency furnace, power vent water heater. Central air. Humidifier. Nelson Energy Seal. Basement waterproofing. Egress window. Glass block windows. Jeld Wen vinyl windows, screens, low E glass. Estate size lot. 12 Month Builders warranty.
LOT 103, 23779 SCOTT, Flat Rock 48134 BELMONT II FLOOR PLAN: 4BR, 2.5 bath, 2474 sqft colonial on premium 80 x 150 homesite. Awesome elevation and floor plan. Extra deep and wide 3 Car garage. 2 Story foyer with loft overlooking. Huge main floor study. Maple cabinets and vanities with full ext drawers and soft close doors. Pantry cabinet. Granite tops. Fantastic kitchen. Second floor laundry. Hardwood floors. Bay in Nook. Gas FP with full mantle in family room. Master suite has pan ceiling, two WIC, luxury private bath, double sinks, large soak tub and separate shower with seat. Main bath has separate vanity and bathing areas. Plush carpet and 6lb pad. High efficiency furnace, power vent water heater. Central air. Nelson Energy Seal. Basement waterproofing. Egress window. Glass block windows. Jeld Wen vinyl windows, screens, low E glass. Estate size lot. 12 Month Builders warranty.
All features per Builders standard selections. Prices, plans and specifications are subject to change without notice or obligation. |
||||||||||||||||
|
Home | Our Communities | Financing | About Us | Contact Us
|
||||||||||||||||
