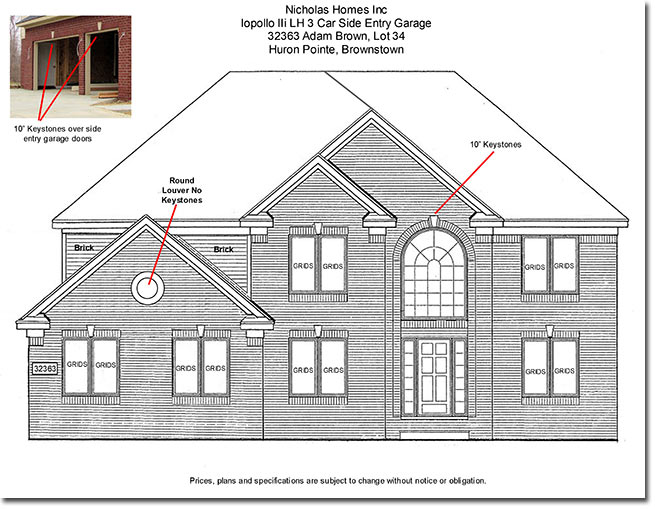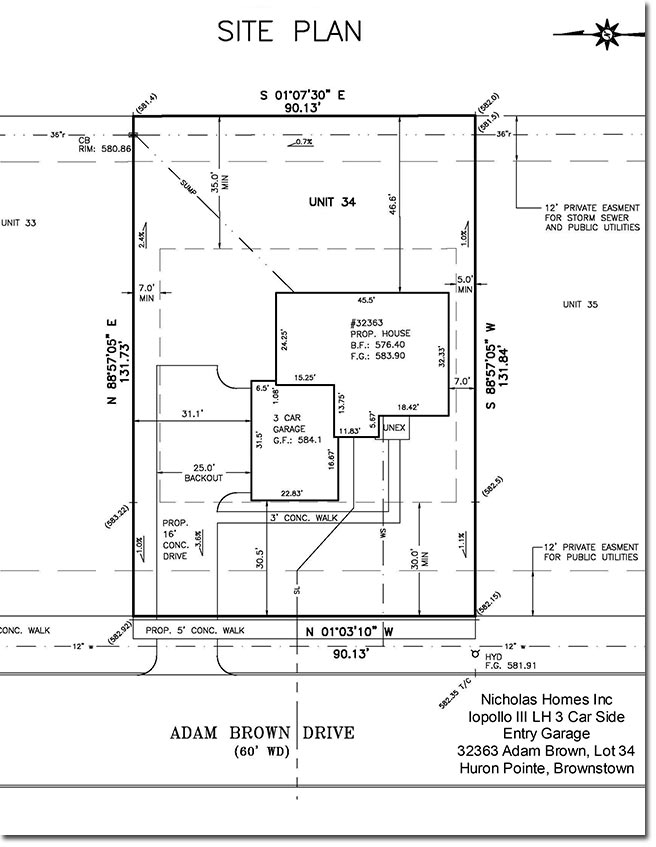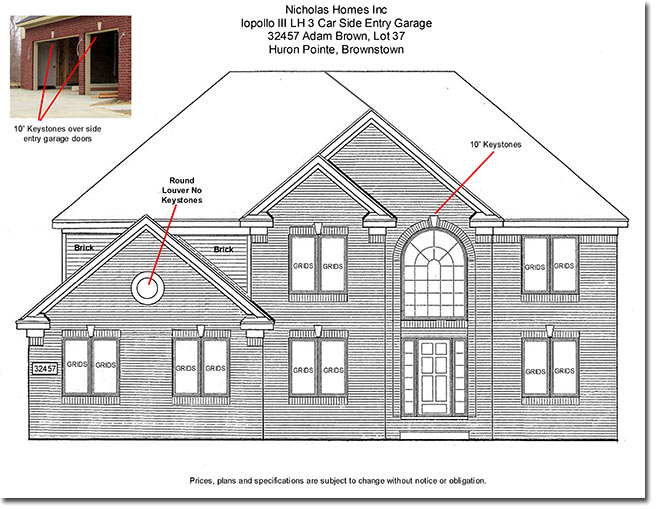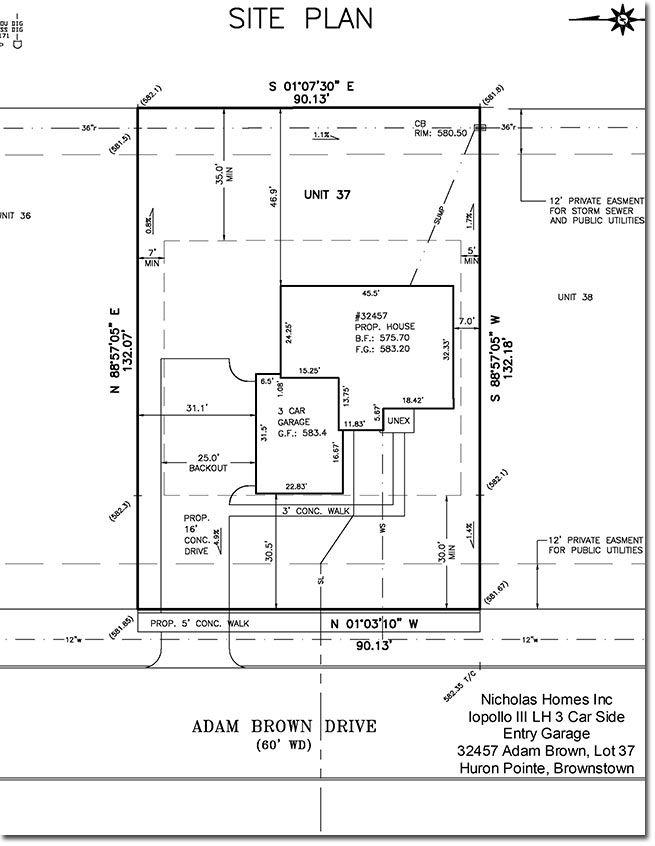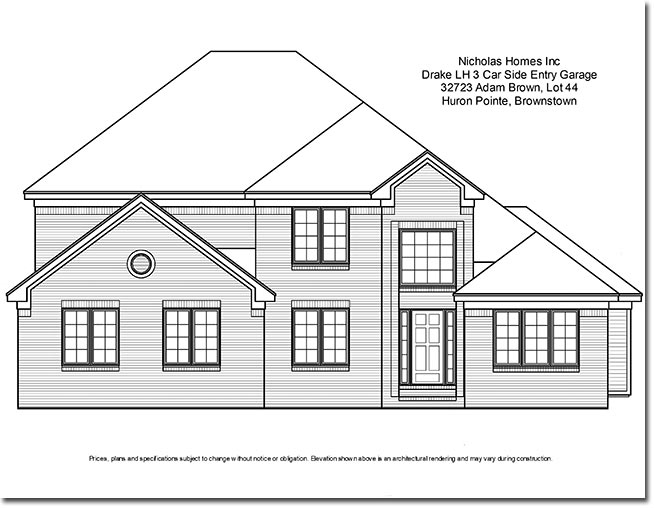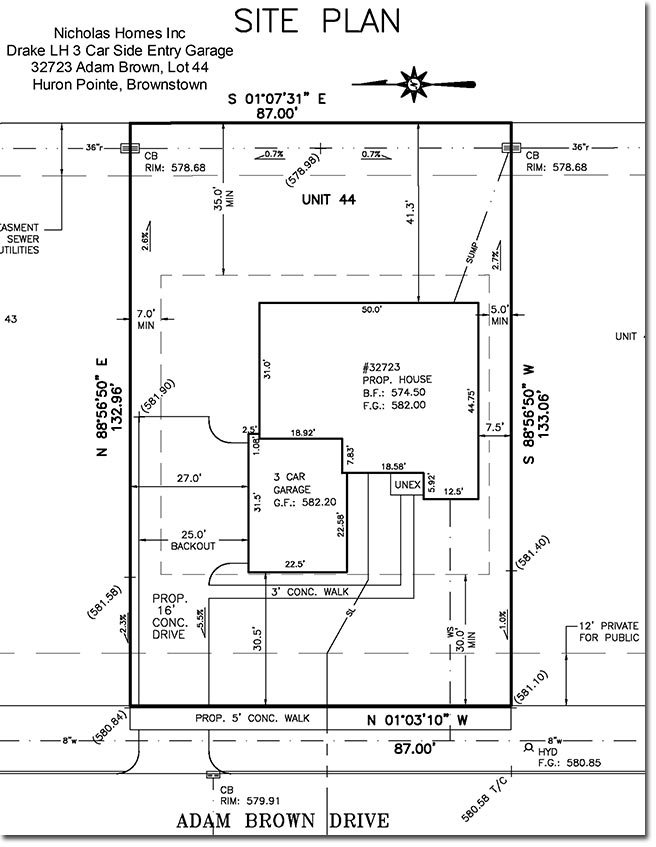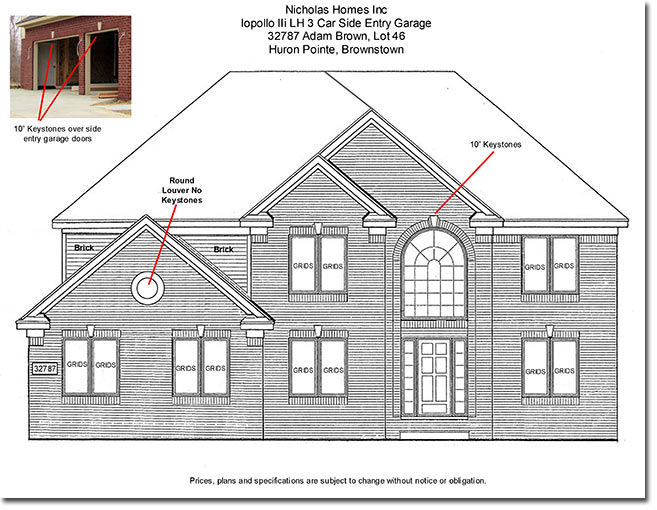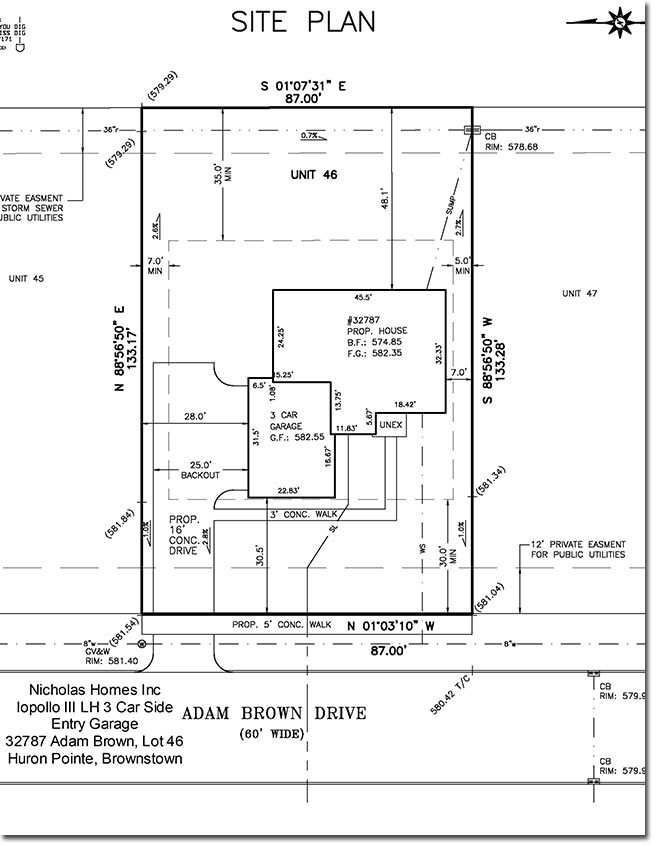 |
 |
||||||||||||||||
 |
 |
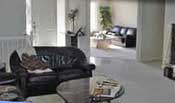 |
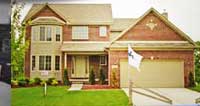 |
||||||||||||||
 |
||||||||||||||||
| Huron Pointe | ||||||||||||||||
|
||||||||||||||||
| Standard Features | ||||||||||||||||
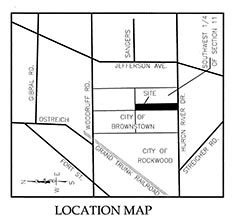 download location map for larger view |
||||||||||||||||
| Community Links | ||||||||||||||||
| Directions to this Location | ||||||||||||||||
| << choose a different community | ||||||||||||||||
Master Deed for Huron Pointe (pdf download) LOT 34, 32363 Adam Brown, Brownstown, Michigan IOPOLLO III FLOOR PLAN: 4BR, 2.5 bath, 2607 sqft colonial. Awesome full brick front elevation and popular floor plan. 3 Car side entry garage. 2 Story foyer. Huge front Study. Formal Dining. Maple cabinets and vanities. Granite tops. Under mount sink in kitchen. Fantastic extra wide kitchen with island, cabinet pantry, corner wall cabinets, soft close doors, full extension drawers. Prefinished hardwood floors. Bay in Nook. Gas FP, full mantle in 2 Story Great room. Second floor laundry. Master suite has stepped ceiling, huge WIC, luxurious private bath, double sinks, private toilet room, soak tub and separate shower with seat. Large bedrooms. Main bath has double sinks and private bathing area. Plush carpet and pad. Extra deep basement. High efficiency furnace, power vent water heater. Central air. Nelson Energy Seal. Basement waterproofing. 3 Rough openings for future bath. Egress window. Glass block windows. Jeld Wen vinyl windows, screens and low E glass. 12 Month Builders warranty. Price subject to change without notice or obligation.
LOT 37, 32457 Adam Brown, Brownstown, Michigan IOPOLLO III FLOOR PLAN: 4BR, 2.5 bath, 2607 sqft colonial. Awesome full brick front elevation and popular floor plan. 3 Car side entry garage. 2 Story foyer. Huge front Study. Formal Dining. Maple cabinets and vanities. Granite tops. Under mount sink in kitchen. Fantastic extra wide kitchen with island, cabinet pantry, corner wall cabinets, soft close doors, full extension drawers. Prefinished hardwood floors. Bay in Nook. Gas FP, full mantle in 2 Story Great room. Second floor laundry. Master suite has stepped ceiling, huge WIC, luxurious private bath, double sinks, private toilet room, soak tub and separate shower with seat. Large bedrooms. Main bath has double sinks and private bathing area. Plush carpet and pad. Extra deep basement. High efficiency furnace, power vent water heater. Central air. Nelson Energy Seal. Basement waterproofing. 3 Rough openings for future bath. Egress window. Glass block windows. Jeld Wen vinyl windows, screens and low E glass. 12 Month Builders warranty. Price subject to change without notice or obligation.
LOT 44, 32723 Adam Brown, Brownstown, Michigan DRAKE FLOOR PLAN: 4BR, 2.5 bath, 2684 sqft 1st floor master suite. Awesome elevation and floor plan. 3 Car side entry garage. 2 Story foyer. Huge front Study. Formal Dining. Maple cabinets and vanities. Granite tops. Under mount sink in kitchen. Fantastic extra wide kitchen with island, cabinet pantry, corner wall cabinet, soft close doors, full extension drawers. Prefinished hardwood floors. Bay in Nook. Gas FP, full mantle in 2 Story Great room. Main floor laundry. Master suite has stepped ceiling, two WIC's, luxurious private bath, double sinks, non jet soak tub and separate shower with seat. Large 2nd floor bedrooms. Main bath has double sinks and private bathing area. Plush carpet and pad. Extra deep basement. High efficiency furnace, power vent water heater. Central air. Humidifier. Nelson Energy Seal. Basement waterproofing. 3 Rough openings for future bath. Egress window. Glass block windows. Jeld Wen vinyl windows, screens and low E glass. 12 Month Builders warranty.
LOT 46, 32787 Adam Brown, Brownstown, Michigan IOPOLLO III FLOOR PLAN: 4BR, 2.5 bath, 2607 sqft colonial. Awesome full brick front elevation and popular floor plan. 3 Car side entry garage. 2 Story foyer. Huge front Study. Formal Dining. Maple cabinets and vanities. Granite tops. Under mount sink in kitchen. Fantastic extra wide kitchen with island, cabinet pantry, corner wall cabinets, soft close doors, full extension drawers. Prefinished hardwood floors. Bay in Nook. Gas FP, full mantle in 2 Story Great room. Second floor laundry. Master suite has stepped ceiling, huge WIC, luxurious private bath, double sinks, private toilet room, soak tub and separate shower with seat. Large bedrooms. Main bath has double sinks and private bathing area. Plush carpet and pad. Extra deep basement. High efficiency furnace, power vent water heater. Central air. Nelson Energy Seal. Basement waterproofing. 3 Rough openings for future bath. Egress window. Glass block windows. Jeld Wen vinyl windows, screens and low E glass. 12 Month Builders warranty. Price subject to change without notice or obligation.
All features per Builders standard selections. Prices, plans and specifications are subject to change without notice or obligation. |
||||||||||||||||
|
For sales information, please contact our sales representative, Nancy Cuddihy, Premiere Realty Group,
734 658 8653 (cell) or 3225 Van Horn, Suite 120, Trenton, MI 48183 |
||||||||||||||||
|
Home | Our Communities | Financing | About Us | Contact Us
|
||||||||||||||||

